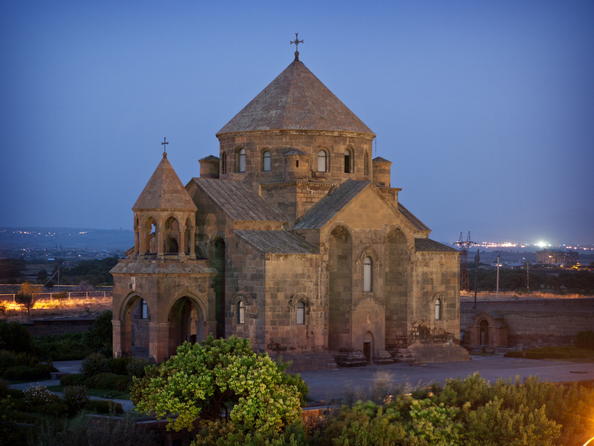The cathedral and churches of Echmiatsin and the archaeological remains at Zvartnots graphically illustrate the evolution and development of the Armenian central-domed cross-hall type of church, which exerted a profound influence on architectural and artistic development in the region.

Historical Description
The religious buildings and archaeological remains in Echmiatsin and Zvartnots bear witness to the implantation of Christianity in Armenia and to the evolution of a unique Armenian ecclesiastical architecture, the Armenian central-domed cross-hall type, which exerted a profound influence on architectural and artistic development in the region.
The Cathedral of Holy Echmiatzin is the most ancient Christian place of worship in Armenia, built in 301-3 by Gregor Lousavorich, the founder of the Armenian Apostolic Church, in Vagharshapat, the capital and religious centre of Armenia at that time. It was originally a vaulted basilica but, following serious damage as a result of political upheavals it was given its present cruciform plan during restoration work in 480. In 618 the wooden cupola was replaced with an identical one in stone which survives almost unchanged. Its mass is supported on four massive independent pillars connected by slender arcades within the exterior walls; those on the northern side belonged to the 4th and 5th centuries. A three-tier belfry was built in front of the western entrance in the 17th century. The six-column rotundas on four-pillar bases, built at the beginning of the 18th century over the northern, eastern and southern apses, give the cathedral a five-domed outline.
The Church of St Hripsimeh represents the perfect example of cruciform plan and central cupola. Its dominant feature is the basic harmony of layout and proportions, as well as the simplicity and classical purity of its facades, the outstanding qualities of the Armenian architecture of the high Middle Ages. Apart from the addition of a bell tower in the 17th century, the monument has undergone no fundamental transformation.
The distinctive features of the Church of St Gayaneh are its slender and delicate proportions. A dome and ceilings were rebuilt in the 17th century, when a spacious arched portico was built along the western facade as the burial place for the most senior Armenian clergy.
The Zvartnots Archaeological Site is a unique example of Armenian architecture of the early Christian period. Building of the temple was begun by Catholicos Nerses III in the mid-7th century. After relinquishing the Catholicossal throne for a time in 652, but after his return to office in 658 he completed the construction of the temple with its secular annexes and its ramparts in 662. Zvartnots exerted a major influence on the architecture not only of its own time but also on that of later centuries. Circular in plan and three-tiered, its only borrowing from earlier cruciform and central cupola churches was the interior cruciform plan, which was set inside walls that were circular on the inside but polyhedral on the outside. The remains of Zvartnots and its related buildings, which had been destroyed by an earthquake in the 10th century, were revealed at the beginning of the 20th century by the architect Thoros Thoramanian, who carried out the first reconstruction project.
You can find more information on Armenian Properties inscribed on the UNESCO World Heritage List here: http://whc.unesco.org/en/statesparties/am